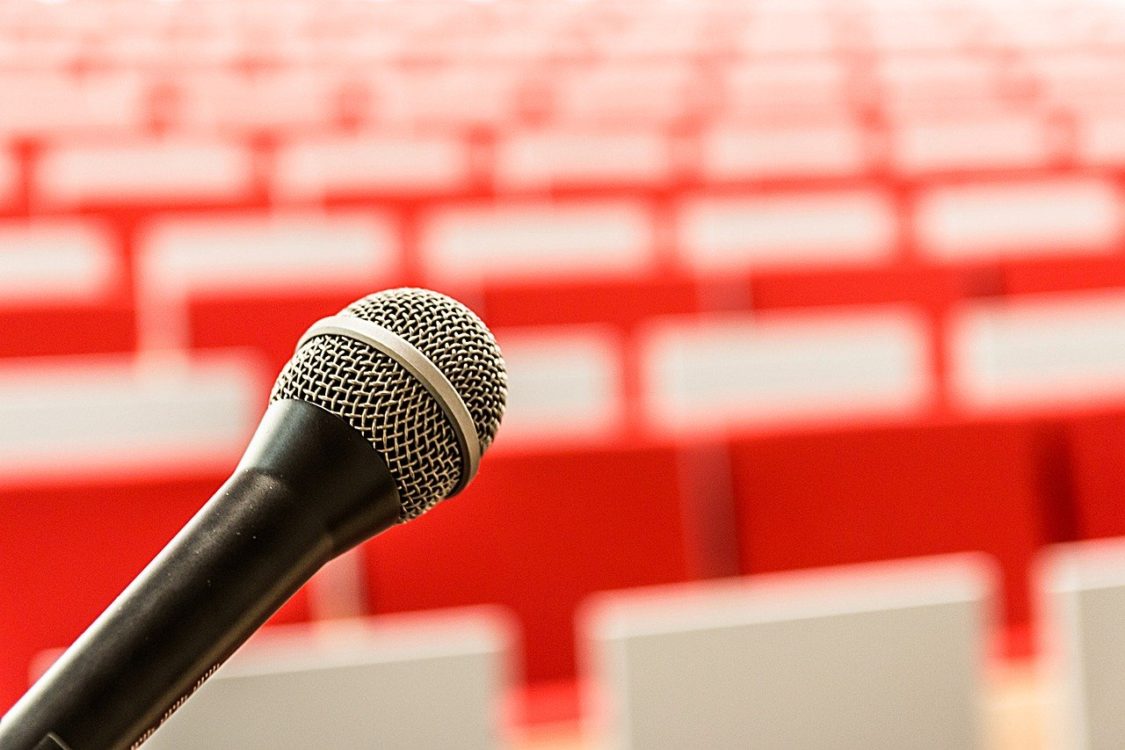If you want to create a successful event or conference, you are going to need to invest a great deal of time in your planning. From booking the appropriate guest speakers to sending out invitations, there is a great deal of work that goes into these events which is why some organizations outsource this to an event planner. But if you are going to do this in-house, then there is one important factor you must execute well and that is the design of your event.
Meeting design layout is a fundamental logistic that requires meticulous details pointing to a simple objective. According to the website Keynote Speaker, it’s important that when you are planning your event that you have a clear understanding as to how your speakers will interact with your audience.
Depending on whether you want them to move about or just stand at the podium will play a pivotal role in how you design your event. “If you hire a motivational speaker, then you need to make sure they have plenty of space to move around in because their presentations are quite interactive” suggests Sean Adams of Motivation Ping. There are several standard set-ups for meetings that are used according to purpose and capacity.
Classroom style is the basic set – up for most functions such as seminars, conventions, town hall gatherings, and large performing events. This is also standard for panel discussions large and small which involves a table at the front of the room or a row of chairs for panelists as the focus of the room.
Convention or Conference set up is the larger version of a classroom set up of at least 250 or more people with a plenary or keynote speaker. But classroom deals with 30 – 150 people give or take. The idea is that there is primary focus towards a stage, speaker, or presentation.
U-Shape style is designed in the form of the letter U for an interactive type meeting that provides a horse shoe like roundtable for participants. It typically involves the presenter, audio visual equipment and presentation at the open space end fostering a closer knit atmosphere for 10 to 30 people. Here this layout is best for seminars and training sessions with PowerPoint presentations or videos.
Hollow Square set up is a regular square or rectangular shape with an enclosed space. The speaker or presenter is outside the square and can be seated or standing while conducting a small meeting or training that fosters an interactive atmosphere.
Theater is much like the classroom in that the layout is designed to have the audience facing the area of presentation. But just like a theater, the rows of seating are descending for a proscenium view. This layout would most likely be in a room with descending or ascending rows of flooring as well. Theater design is ideal for lectures, speeches, master classes, and seminars seating up to 100 to 175 people comfortably.
Executive or Committee meetings usually employs a small private room with an elongated round table sometimes with plush seating. Video or conference calling are standard in meetings like these that take on a VIP level of engagement for important decision making.
Receptions are more open spaced with high tables scattered throughout the room to create the ambiance of a soiree’ while maintaining a business event feel. Receptions usually involve hors d ‘ oeuvres and the high tables encourages movement because there are no chairs but resting places for disposed food and dine ware as well as surfaces to exchange information.
This set up is Ideal for networking functions, book signings, product launches, or corporate mixers. Receptions can also serve as pre-cursors to larger events like banquets and formal galas.
Banquets are usually laid out with round tables that seat 6 to 8 people. In some situations, tables can accommodate 10 to 12 attendees. They are spaced apart by 12 inches with a rectangular head table at the front of the room slated for speeches and presentations. There are occasions where half round tables are used according to the purpose, design, and capacity.
Any banquet style set up is usually purposed for a several course meal. Sometimes banquet stations are established for buffet or brunch style mode with meat carving stations for people to move about and mingle as they eat. This layout is great for award dinners, celebrity roasts, annual functions and of course weddings. But banquets can be large or small depending the organizers.
Gala’s are the familiar formal soiree’s that require everyone to dress up in gowns and tuxedo’s to mingle, mix, and even dance. There’s usually no table or chair set up but the layout is in set design and lighting to create the ambiance of a desired theme. Galas are more glamorous often used for fundraisers, costume balls, inaugural balls, or high profile functions. Capacity can go as high as 1000 guests!
When all is said and done, there are several common denominators that make design layouts for meetings effective: great planning, logistics and specifications, audio visual, and clarity on purpose with established capacity and space. Using these standards will lay a quick foundation of design stability for any successful event when used for the right function.

