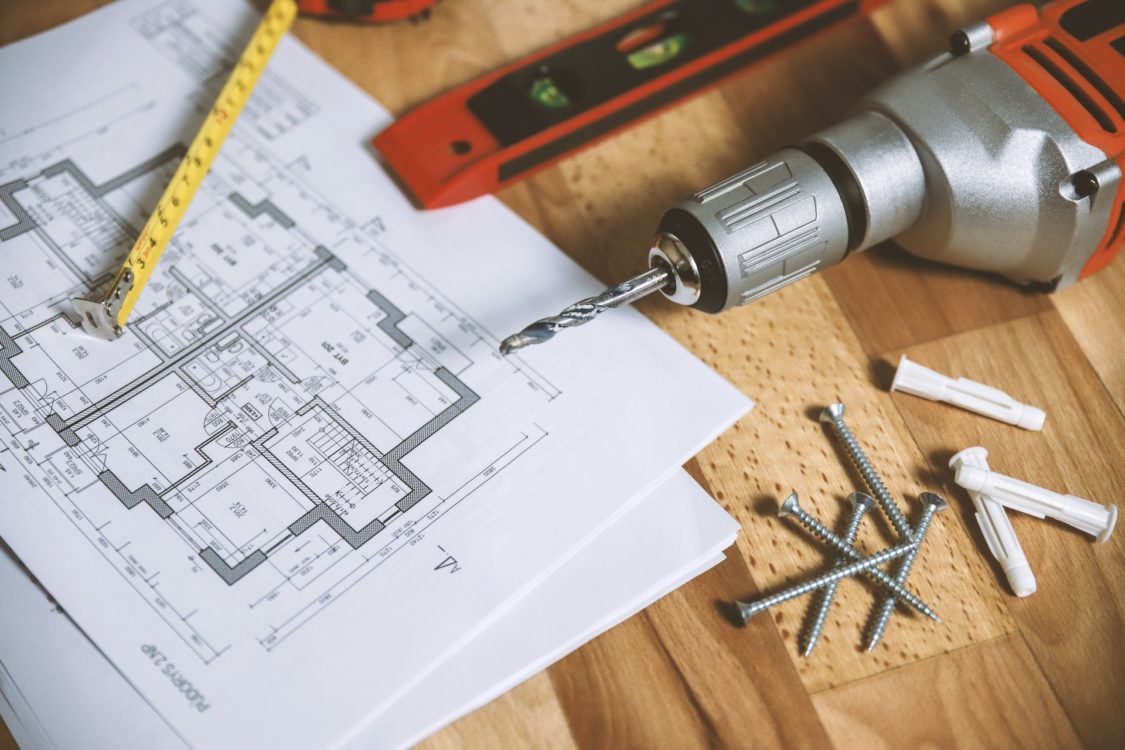A well-designed medical office can dramatically improve patient flow, work efficiency, and employee satisfaction. Happy patients are more likely to come back and recommend your practice to others, and happy employees tend to stick around longer and work harder.
1. Parking and Ease of Access
While not technically part of the office’s floor plan, a patient’s parking experience profoundly affects their overall experience at your practice. If the only way into the parking lot is to make a dangerous and difficult left turn across three lanes of heavy traffic, followed by trying to squeeze their car into an undersized spot or waiting for 20 minutes in the lot for a spot to open up, they will start their appointment in a poor mental state. There is a good chance they will never come back. A spacious lot with a safe, efficient one-way traffic flow is essential.
2. Patient Flow
The ideal office has a one-way patient flow. The patients enter through a well-marked front door, register at the intake desk, and then move smoothly through the waiting area, exam area, discharge desk, and finally the exit. Many old-fashioned office plans have two-way patient flow within the same spaces, which causes traffic jams, delays, and confusion.
3. Patient Privacy
Patient privacy is essential. A patient sharing details at the intake or discharge desks should not be able to be overheard by other patients. Conversations in the exam rooms should not be audible to people passing by in the hallway or in the neighboring exam rooms. Patients on the exam table should not be visible from the hallway even if the door is open.
4. Ease of Navigation
Patients often complain that they get lost in medical offices. They can’t find the bathroom, they can’t figure out to get from the exam room to the discharge desk, and if it is a large building with multiple offices, they have trouble finding the correct office. Obvious directional signs and painting colored lines or markers on the walls and/or floors can help guide patients. Another approach is to design the building to make it practically impossible for the patients to get lost. Instead of a maze of identical corridors going off in all directions, the interior should be designed to present only one option for patient travel.
5. Attractive and Inviting
Patients need to feel relaxed and at home. Bright, glaring lights and harsh monochrome color schemes do not encourage relaxation. Obviously, the exam rooms will need to be equipped with the proper lighting and equipment to allow for patient care, but the lighting, colors, and furniture in the hallways and waiting areas should be designed to be inviting and relaxing, not sterile and clinical. Tasteful, appropriate artwork with a medical or natural theme can help set the mood.
6. The Right Size
It is also important to consider both the current size and the possible future size of the practice when designing the office. Using adaptable technology, such as centralized workstations, shell spaces, and movable partitions will make updating and expanding the practice as it grows much easier.

